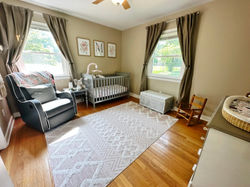
BIGGER NAMES DON'T MEAN BETTER SERVICE
804-271-0164
In a world that is already hectic, why should a home purchase or sale be stressful?
Let us help you relax with over 50 years of experience serving the Richmond area.
 |  |
|---|---|
 |  |
 |  |
 |  |
 |  |
 |  |
 |  |
 |  |
 |  |
 |  |
 |  |
 |  |
 |  |
 |  |
 |  |
 |  |
 |  |
 |  |
 |  |
 |  |
 |  |
 |  |
 |  |
 |  |
 |  |
 |
Discover effortless living in this charming brick rancher! With a convenient location on Studley Road, this beautiful home offers updated granite countertops, and stainless appliances in the kitchen, a formal living room with a large picture window, family room with a brick fireplace and wood burning stove, and an oversized utility room with extra storage and direct access to the carport and deck. Plus, enjoy the completely renovated full bathroom with new tile, vanity, counter, and shower. Primary bedroom has an attached half bath and two closets and there are wood floors throughout the home. Plus, with the fully fenced rear yard, patio area, and deck - you can enjoy the outdoors in style. And that's not to mention a new roof installed in 2020, HVAC new in 2018, replacement windows new in 2022, shed new in 2022, and more. Don't miss out on this amazing opportunity - come take a look today!
7529 Studley Road
Mechanicsville, VA 23116
$329,950
Bedrooms: 3
Bathrooms: 1 & 1/2
Heating: Heat Pump
Cooling: Central Air
Square Feet: 1,378
Virtual Tour: coming soon
Directions: Atlee/301 to Studley Road, home is on the right before Avondale neighborhood entrance
Schools: Rural Point Elementary
Oak Knoll Middle
Hanover High
Rooms:
Kitchen: 12.2 X 10.5
Living Room: 15.2 X 13.5
Den: 17.2 X 11.2
Primary Bdrm: 14.3 X 11.5
Bedroom #2: 12.2 X 10.11
Bedroom #3: 10.2 X 9.11
Utility Area: 11.2 X 7.8
Agents: Christina Williams 677-5575
Rob Firestone
804-334-9807